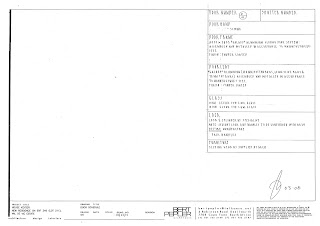HOUSE HOLMES
Questions are answered as one paragraph :
this drawing showing, site plan, boundary wall elevations, sections and details were prepared for the contractor, QS and were all so used as council submission drawings. The purpose of the drawings are to graphically convey specific information for example, the site plan with its dimensions shows positions of buildings on the sit, distances off set from boundary and size of site. elevations, sections and details tell the builder exactly how walls etc should be build, even a 1:1 drawing of mouldings.
This balcony extension was prepared for council, only. The purpose of the drawing is to convey information and prove to council that all element are to regulation standards.
the dimensions clearly indicate distances of balcony from neighbours boundary wall as well as on elevation, a screen on the balcony in order for it to comply.
LATEST KITCHEN DRAWINGS
These kitchen drawings were prepared for the contractor, joiner, as well as the clients and QS for costing. For the contractor the drawings, dimensions and details, show existing elements and there positions and what is to be removed as well as new elements, eg, new tiles, jarrah edgings, architraves and even new doors and there positions. For the joiner, these drawing were most important, as there were a lot of new units been build and replaced, with specific detailing been done. dimensions showing heights and sizes.
This drawing of a wall extension and new mouldings on an existing garage was prepared for the contractor, council and the QS. The dimensions shows heights and distances between mouldings and wall. for council the carriageway crossing was necessary.
This drawing of a small courtyard area, screen and new gate, was prepared for the contractor and the QS. The drawing shows a plan, sections an details with dimensions indicating exactly where things are to be situated as well as screen heights and details on how screen should be built.
This drawing shows a plan of a new driveway entrance area, prepared for the contractor, QS and paving suppliers. It shows positioning of new gate, columns, paving, as well as gumpoles for hedge and even concrete slab.
This drawing showing sections and details of the driveway entrance area was prepared for the contractor.
showing dimensions of wall heights as well as fencing for hedge, also showing all concrete foundations sizes as well as how the concrete slab is to be laid as well as details of how stairs are to be build, eg size of treds and rises and coping material and sizes.
HOUSE KEYSER
These are all drawing prepared for door manufactures as well as the contractor, these are door schedules showing dimensioned plans, sections details and a description of the door.
HOUSE HOLMES
This REVISED drawing of a small courtyard area, screen and new gate, was prepared for the contractor and the QS. The drawing shows a plan, sections an details with dimensions indicating exactly where things are to be situated as well as screen heights and details on how screen should be built.
This Electrical plan was prepared for the electrition as well as the QS.the drawing indicates, positions of light fitting, light switches and plug points etc.
VERA SCHOOL FOR AUTISM
VOCATIONAL CENTER PRESENTATION MODEL
WORKING DRAWINGS
these drawings were prepared for the contractor and QS. they are 1:20 working drawing sections and details of how this building is to be put together, from stair details to concrete slabs as well as roof and flashing details with building levels and dimensions.
These are all drawing prepared for door manufactures as well as the contractor, these are internal door schedules showing dimensioned plans, sections details and a description of the door.
more drawings to follow.






















































































